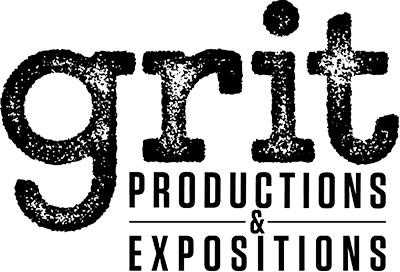A well-designed floor plan or layout is critical to the success of an exhibition or event. In a rapidly changing business environment, a floor plan must meet the logistical needs of exhibitors and sponsors and the shopping habits of attendees with sufficient flexibility to adjust for growth or consolidation.
After completing this course, the participant should be able to:
- Define elements of a successful floor plan
- Analyze an exhibition’s target market and industry segment to develop a floor plan that meets both exhibitor and attendee needs
- Identify factors that impact traffic flow on a floor plan to accommodate all populations of attendees
- Identify the most common booths/stands used in a typical floor plan
- Gain an understanding of safety protocols and procedures as they relate to floor plan development
- Create a floor plan that incorporates the unique features of a venue or facility
- Understand and evaluate technology options and tools to maximize, traffic flow, sales, and sponsorships
- Identify various space assignment systems and how they affect the design of a floor plan
- Analyze and evaluate past and current floor plans to identify sources of improvement and enhancements to future floor plans



